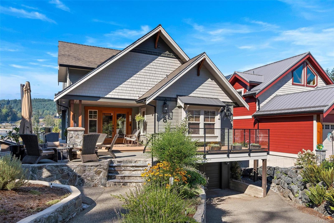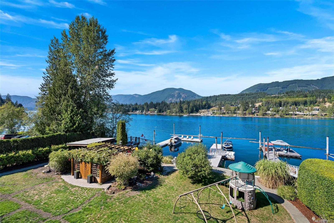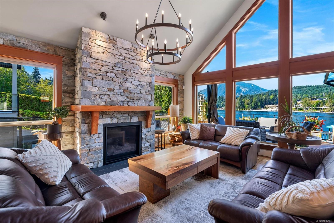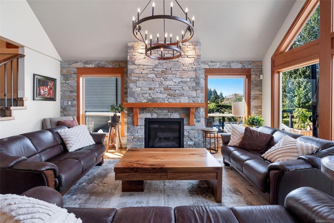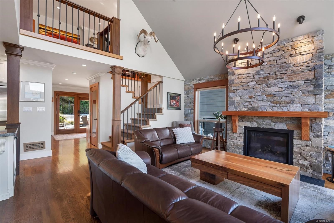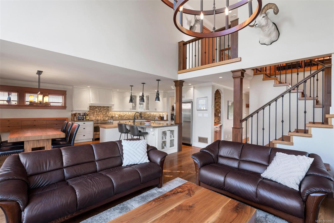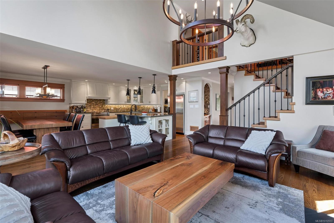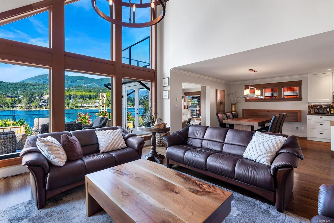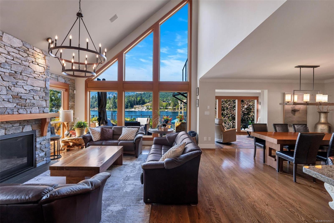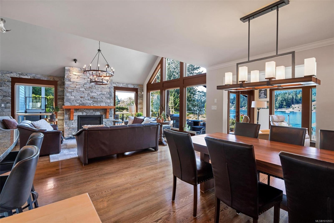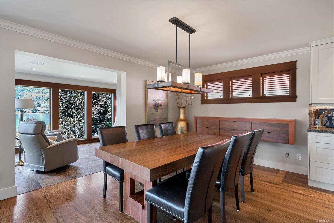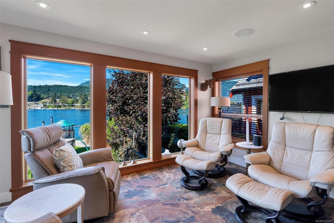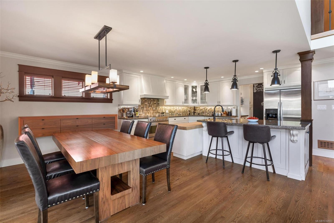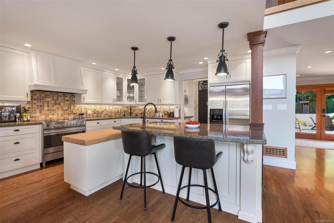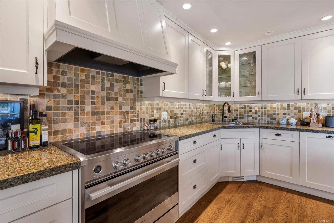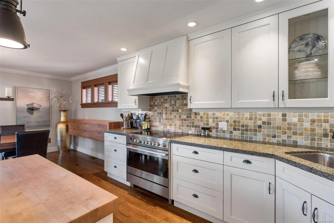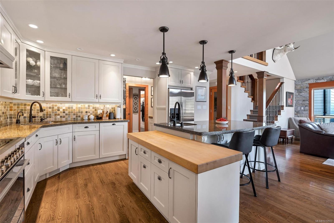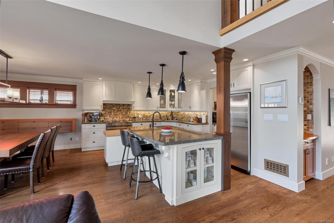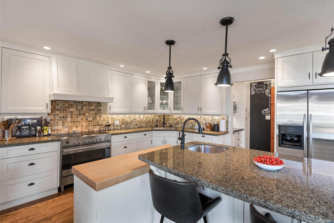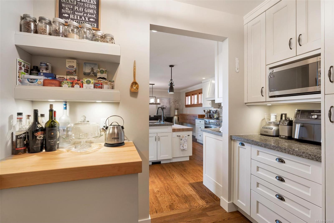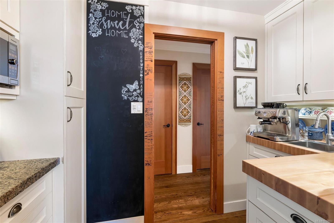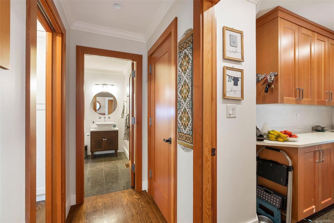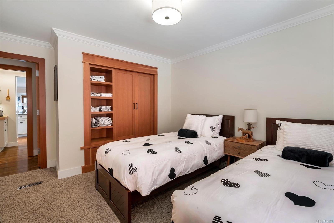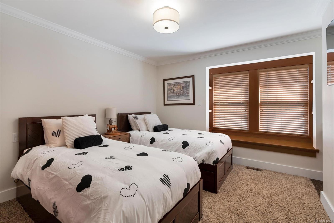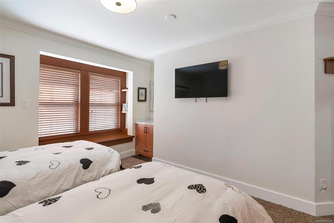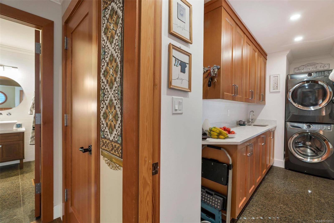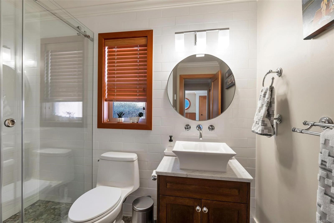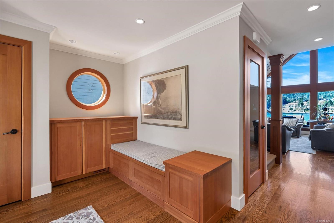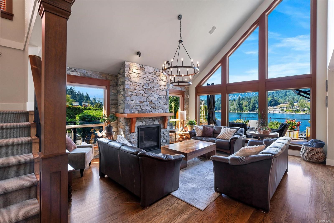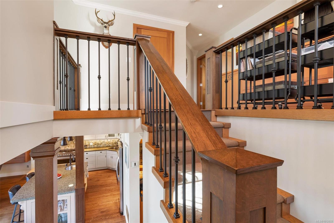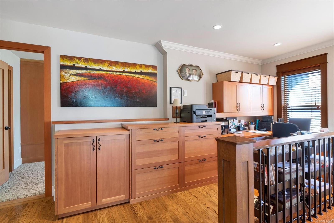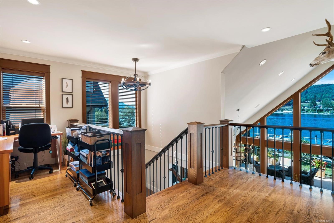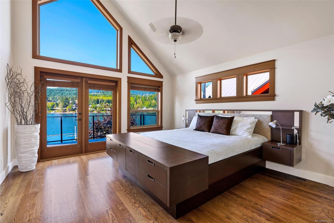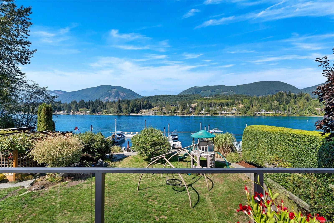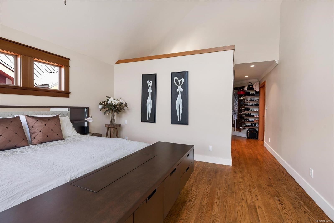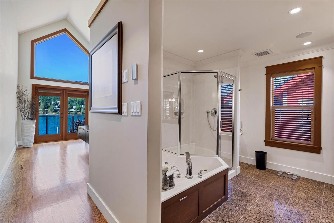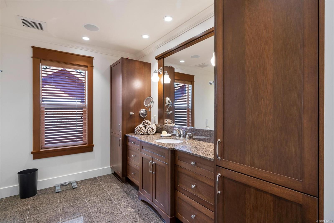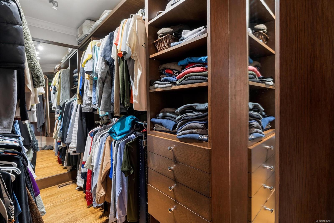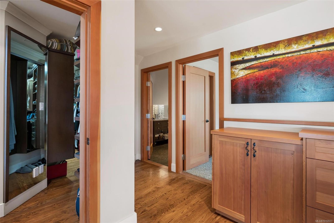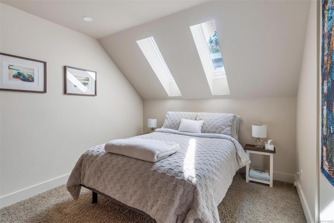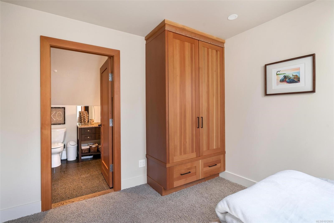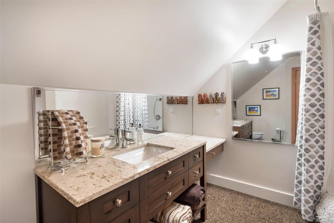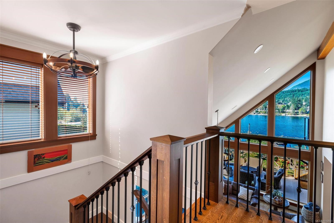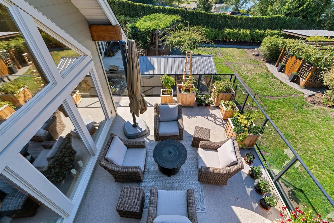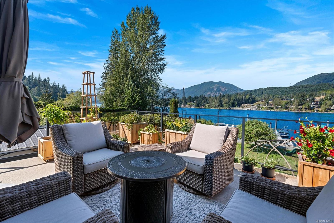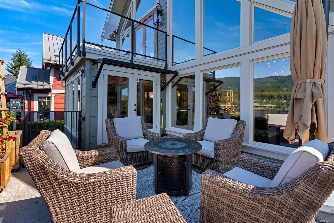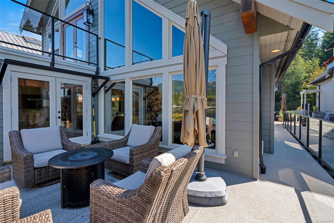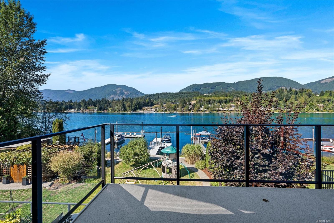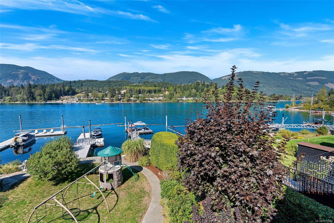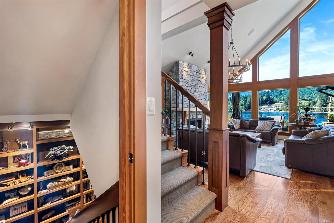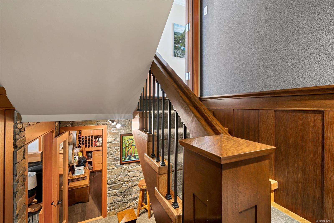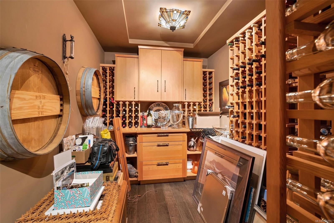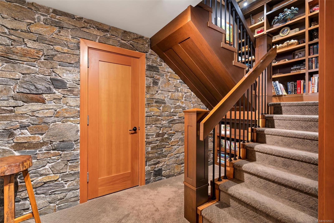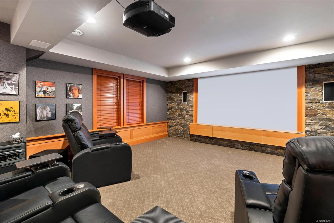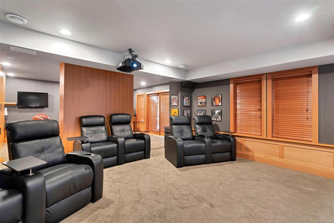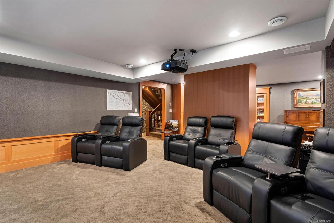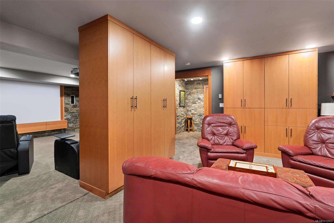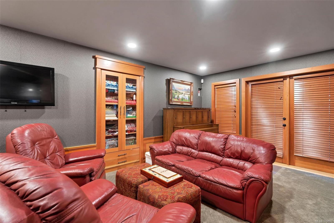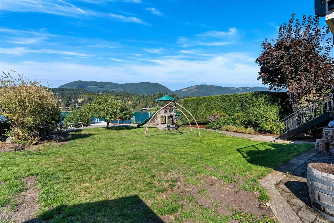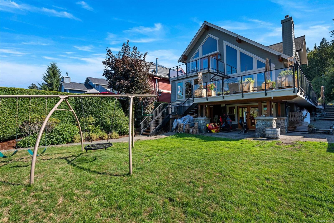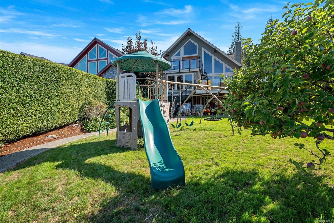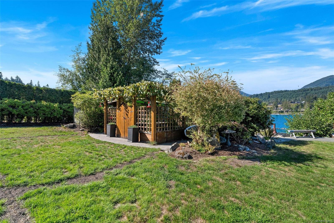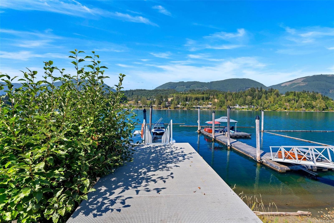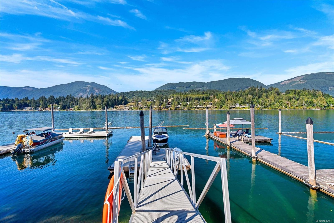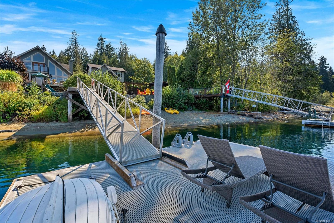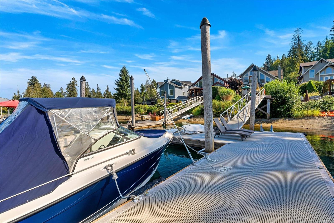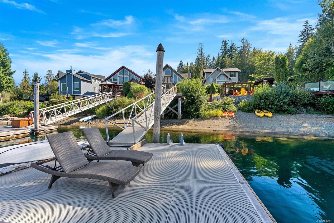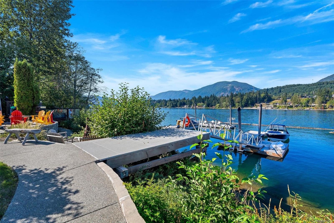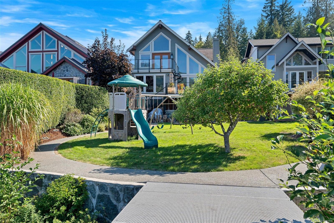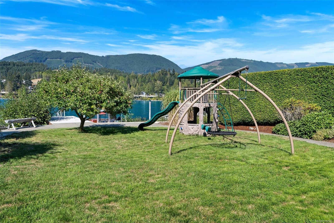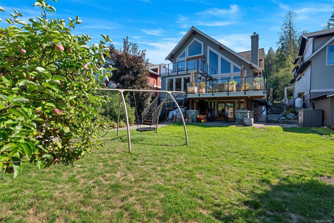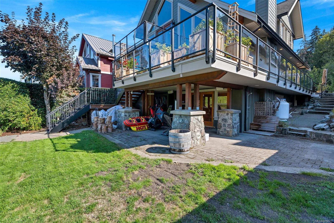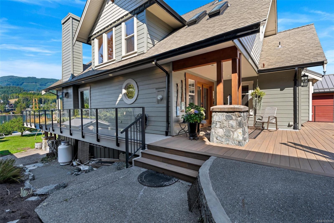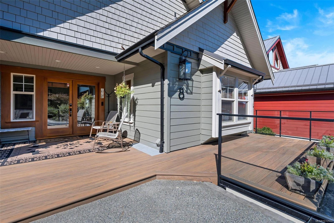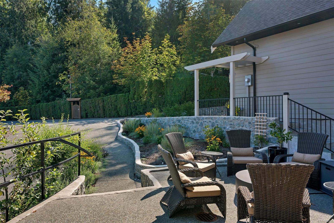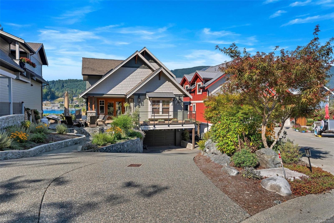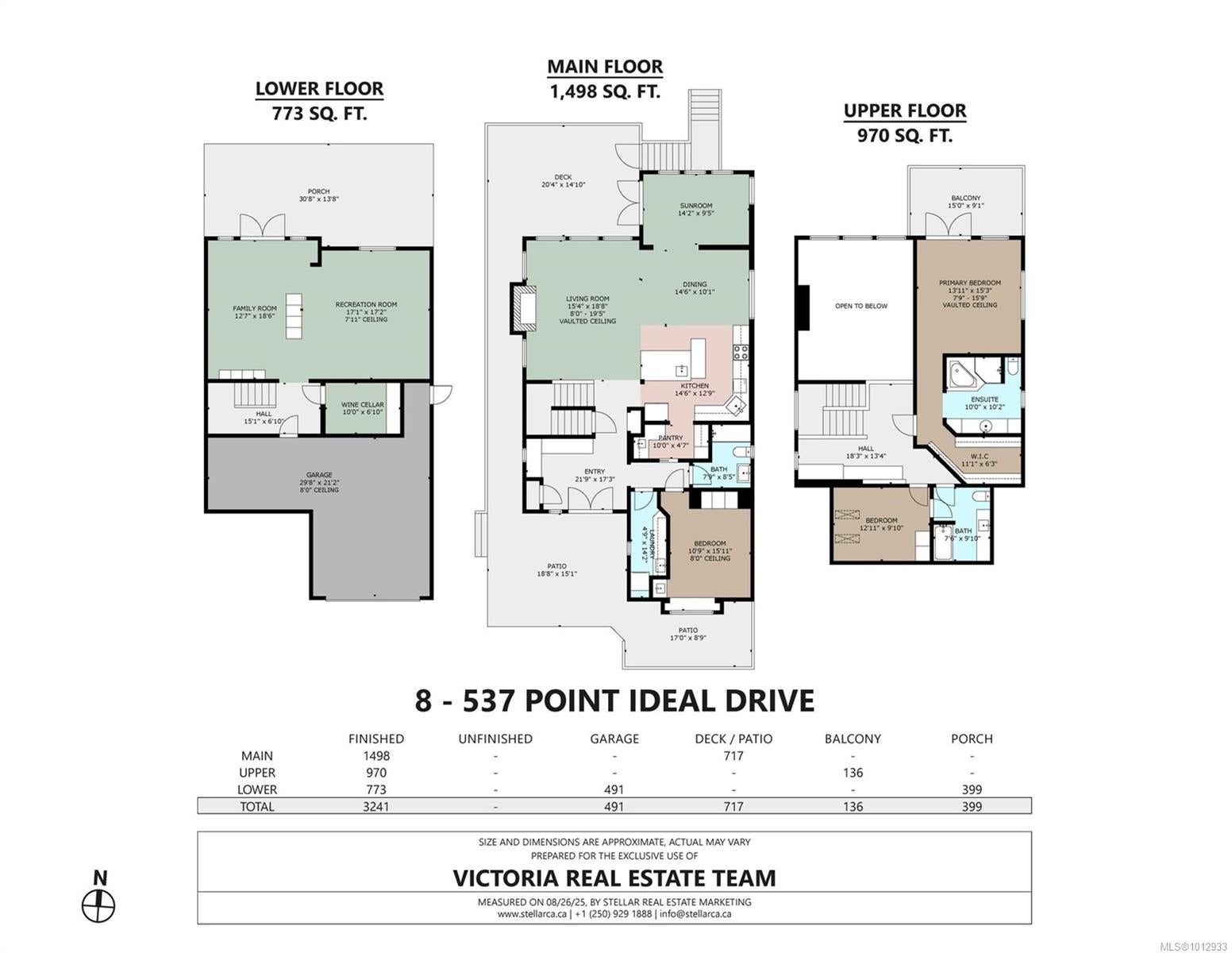Welcome to a once-in-a-lifetime opportunity to own an exceptional waterfront property on Cowichan Lake. Situated in a gated community on Point Ideal Drive. This stunning residence was custom built in 2005 and offers 3,241 sq. ft. of thoughtfully designed living space on an 8,815 sq. ft. lot with a private dock. Every detail was carefully considered to highlight the beauty of the lake and surrounding mountains, creating a timeless West Coast retreat. The main level greets you with soaring 19’ ceilings, a striking stone fireplace, and walls of windows that frame spectacular views. Oak hardwood floors and custom millwork add warmth and craftsmanship throughout. The kitchen is designed for both function and style, featuring maple shaker cabinetry, granite countertops, walk-through pantry, butcher block prep area, and a large island that opens to the dining room and sunroom. From here, step out to a 300+ sq. ft. deck with panoramic views and direct access to the backyard and dock—perfect for summer entertaining and lakeside living. The main floor also includes a bedroom, full bath, and laundry with quartz counters and fir cabinetry. Upstairs, the primary suite feels like a private getaway, with 15’ ceilings, a wall of windows overlooking the lake, private deck, and spa-inspired ensuite with soaker tub and separate shower. An additional bedroom, 4-piece bath, and office space complete this level. The lower floor offers a wine cellar, games room, and theatre room, providing plenty of space for family and friends. The property’s private dock features aluminum railings and durable composite decking, making lake access both safe and stylish. This remarkable home has been lovingly cared for by the original owners and is ready to create new memories for the next family. Rarely does a property of this caliber become available on Cowichan Lake—don’t miss your chance to make it yours. Contact your Realtor or the Victoria Real Estate Team today to arrange a private viewing.
Address
8 - 537 Point Ideal Dr
List Price
$2,000,000
Property Type
Residential
Type of Dwelling
Single Family Residence
Style of Home
West Coast
Transaction Type
Sale
Area
Duncan
Sub-Area
Du Lake Cowichan
Bedrooms
3
Bathrooms
3
Floor Area
3,241 Sq. Ft.
Lot Size
8815 Sq. Ft.
Lot Size (Acres)
0.2 Ac.
Year Built
2005
Maint. Fee
$137.50
MLS® Number
1012933
Listing Brokerage
NAI Commercial (Victoria) Inc.
Basement Area
Finished, Full, Walk-Out Access, With Windows
Postal Code
V9A 7J4
Tax Amount
$11,654.85
Tax Year
2024
Features
Blinds, Carpet, Central Vacuum, Concrete, Dining/Living Combo, Dishwasher, Dryer, Eating Area, Electric, Forced Air, French Doors, Hardwood, Heat Pump, Insulated Windows, Microwave, Oven Built-In, Oven/Range Electric, Propane Tank, Radiant Floor, Refrigerator, Screens, Storage, Tile, Vaulted Ceiling(s), Vinyl Frames, Washer, Wine Storage, Wood Frames, Workshop
Amenities
Balcony, Balcony/Deck, Balcony/Patio, Central Location, Cul-De-Sac, Garden, Gated Community, Ground Level Main Floor, Marina Nearby, No Through Road, Rectangular Lot, Serviced, Walk on Waterfront
