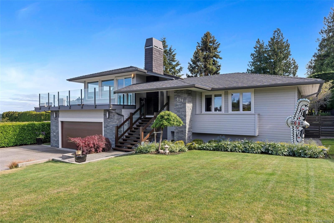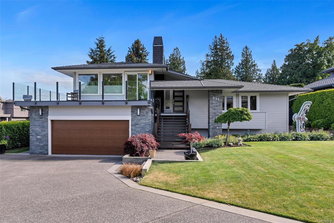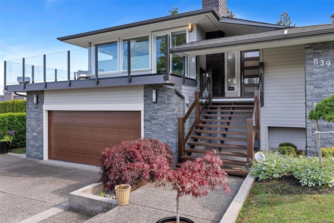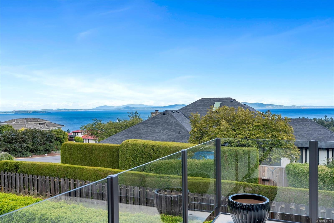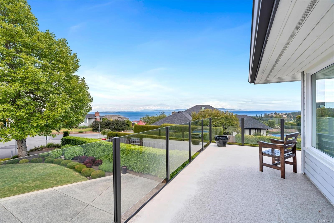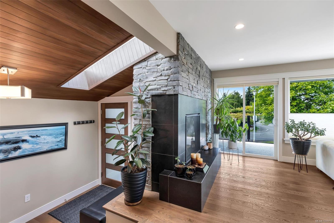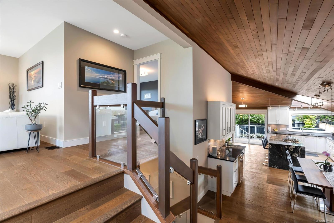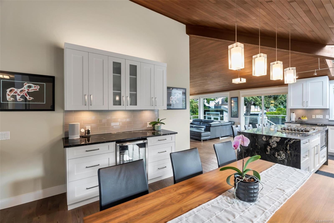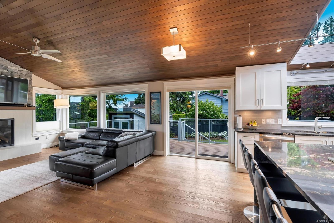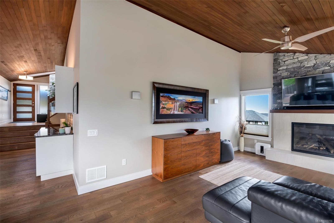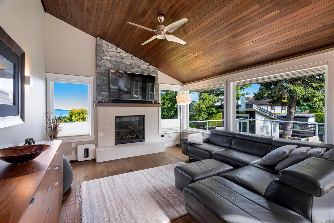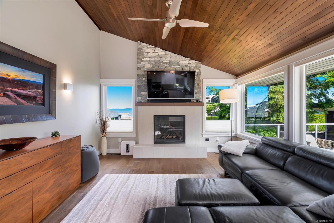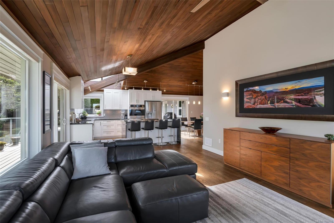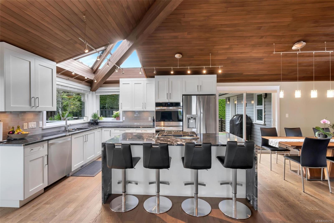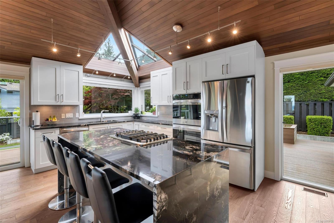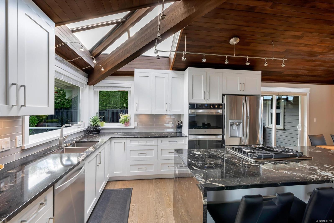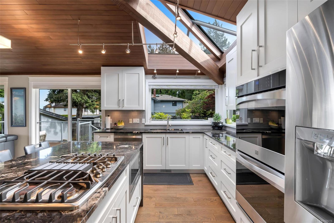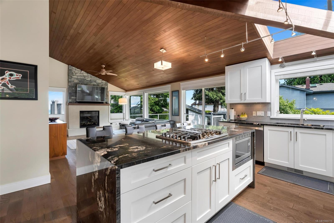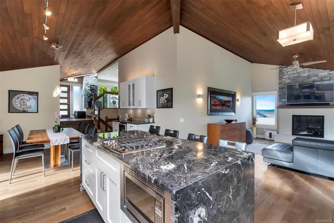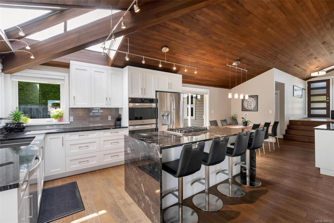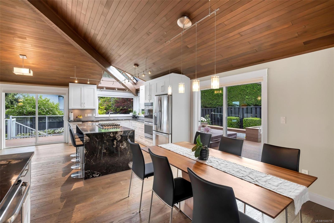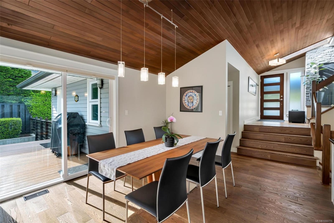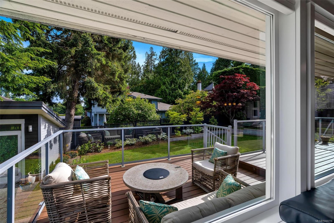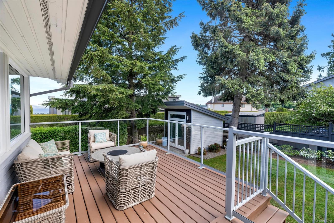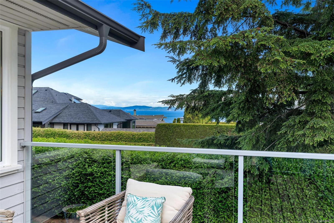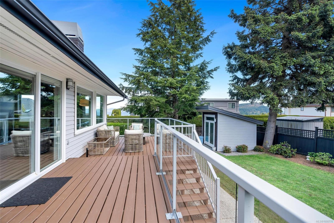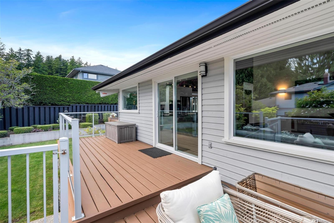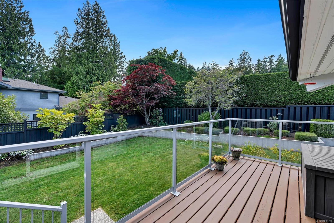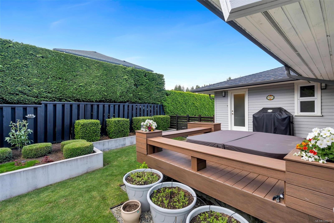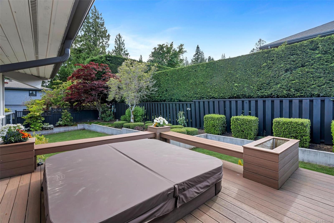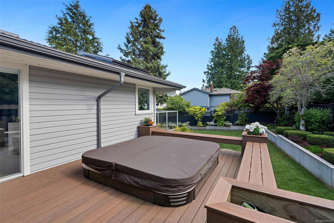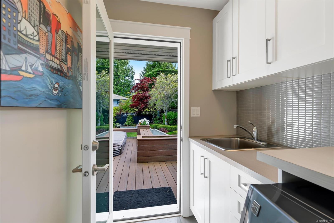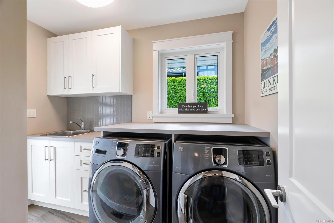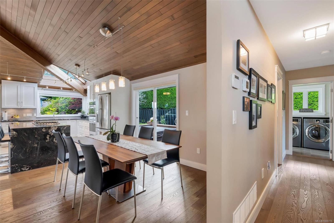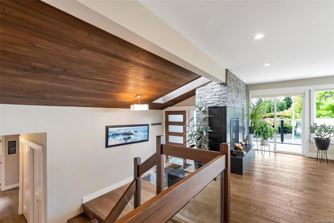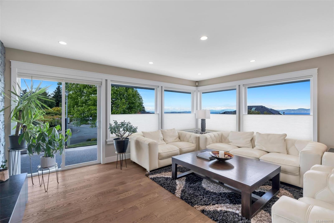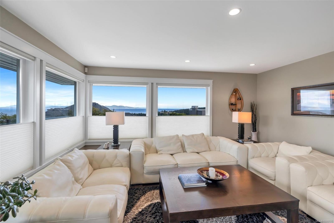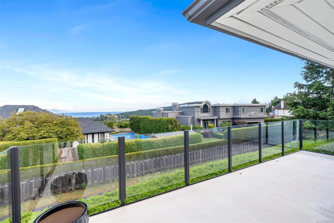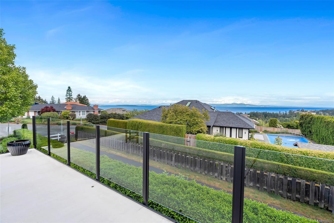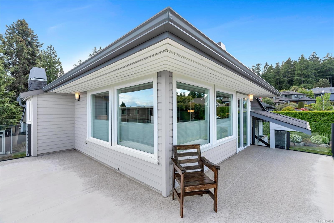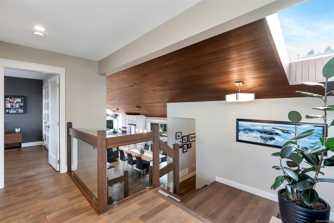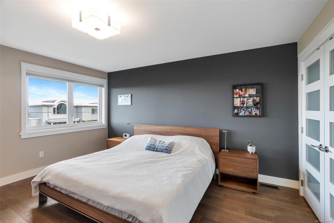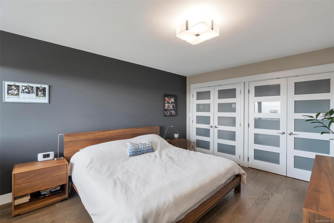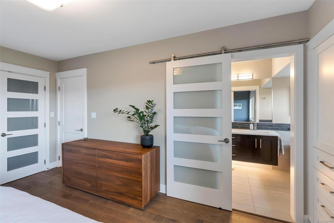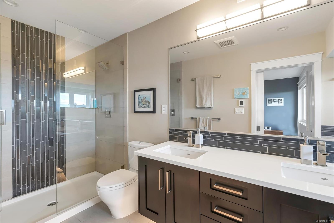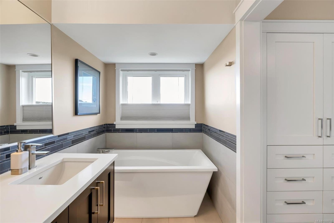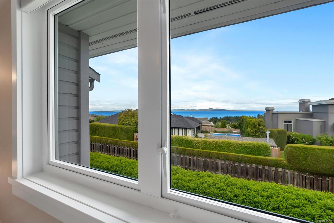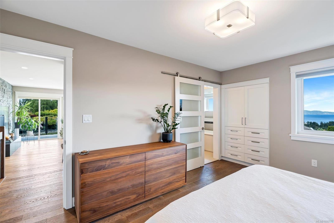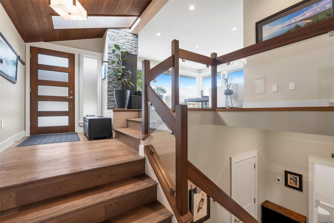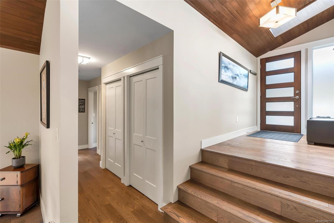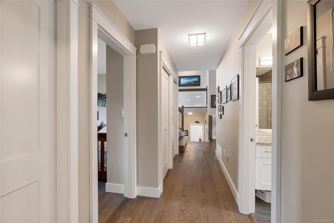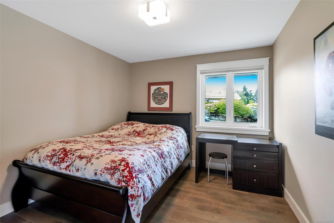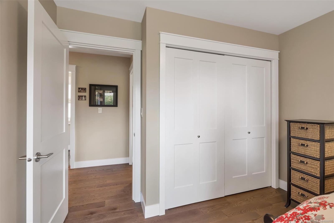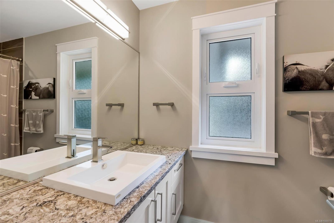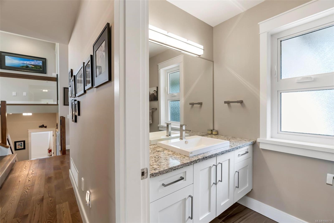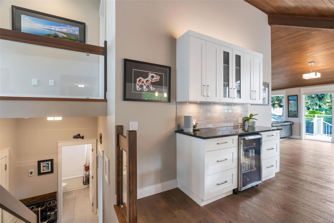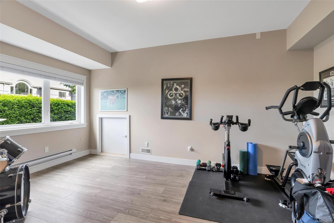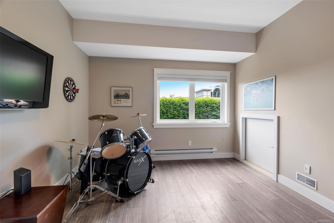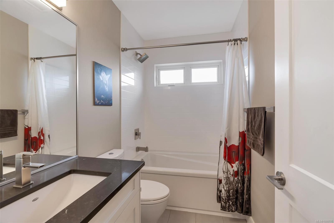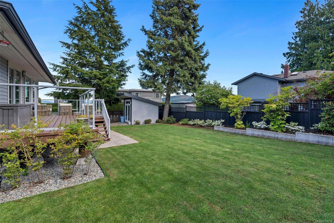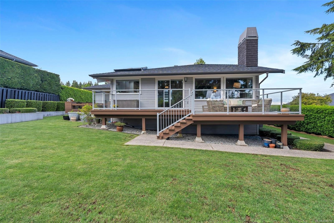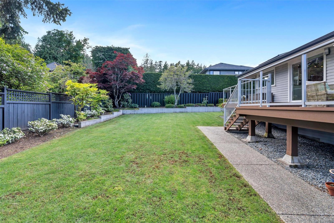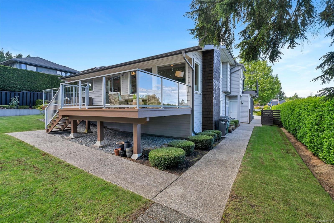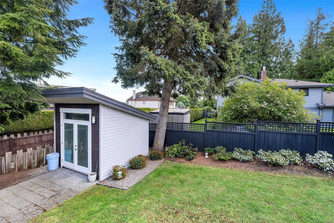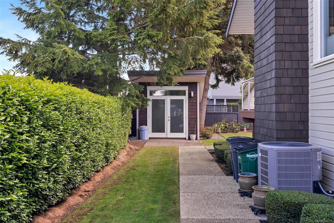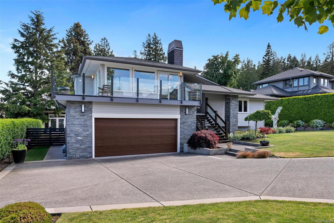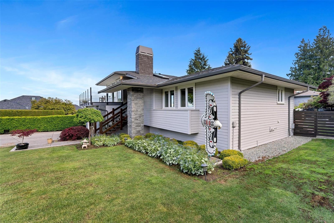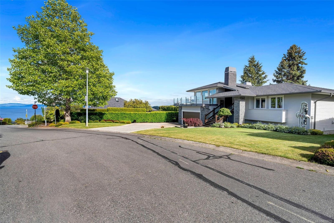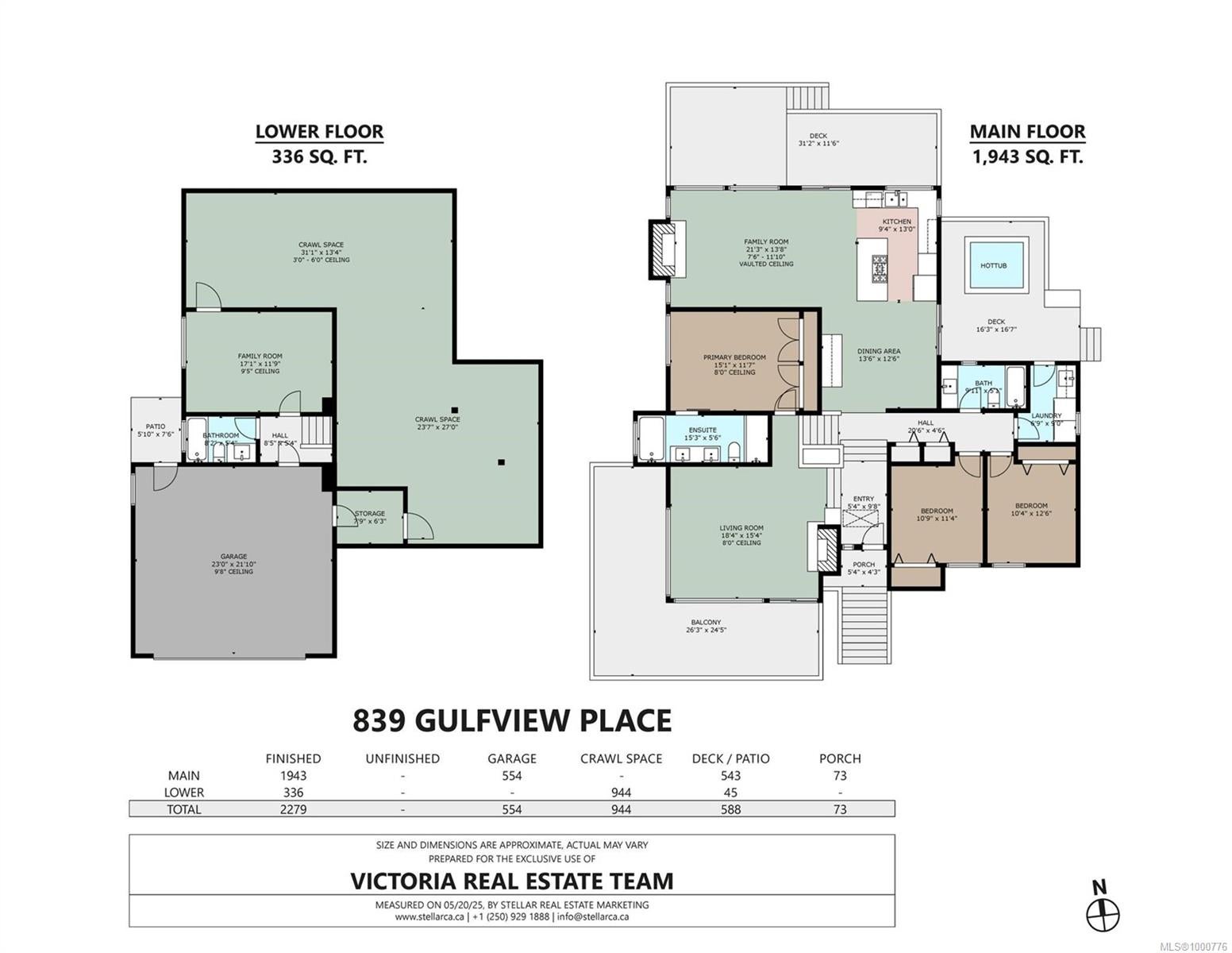Welcome to 839 Gulfview Place—a fully renovated, ocean-view residence where every detail has been carefully crafted for comfort, function, and luxury. This turnkey 4-bedroom, 3-bathroom home offers nearly 2,300 sq.ft. of thoughtfully updated living space on a beautifully landscaped 10,147 sq.ft. lot. Step inside and you'll immediately notice the vaulted cedar ceilings and engineered oak hardwood floors that unify the open-concept design. At the heart of the home is a completely reimagined kitchen featuring solid maple soft-close cabinetry, imported granite countertops, premium stainless steel appliances, a custom corner skylight, and a large island that seamlessly connects to the dining and family rooms. The dining space includes a bar and beverage centre, while the family room enjoys abundant natural light, ocean views, and a cozy gas fireplace. Both rooms provide access to outdoor spaces, including a newly constructed composite deck and a fully fenced, irrigated backyard with custom concrete hardscaping, landscaped garden beds, and a brand-new storage shed. Upstairs, the primary bedroom features custom built-in closets and a spa-like 5-piece ensuite with heated floors, dual rain shower heads, and a deep soaker tub. Adjacent is the formal living room, complete with a gas fireplace, 180-degree ocean views, and access to the upper deck with new topless glass railings. The two additional bedrooms are tucked away near the second full bathroom and laundry room, offering privacy and comfort. The lower level includes a third full bathroom with heated floors and a spacious recreation room, ideal as a guest suite, home office, or gym. Additional upgrades include new plumbing, electrical, a heat pump, forced air heating, new interior doors and hardware, and an epoxy-coated garage floor with a new door and opener. This is a rare opportunity to own a truly move-in-ready home with show-stopping views in a quiet, sought-after location.
Address
839 Gulfview Pl
List Price
$1,950,000
Property Type
Residential
Type of Dwelling
Single Family Residence
Area
Saanich East
Sub-Area
SE Cordova Bay
Bedrooms
4
Bathrooms
3
Floor Area
2,279 Sq. Ft.
Lot Size
10147 Sq. Ft.
Lot Size (Acres)
0.23 Ac.
Year Built
1983
MLS® Number
1000776
Listing Brokerage
NAI Commercial (Victoria) Inc.
Basement Area
Crawl Space, Finished, Walk-Out Access, With Windows
Postal Code
V8Y 2R6
Tax Amount
$6,764.40
Tax Year
2024
Features
Blinds, Central Vacuum, Closet Organizer, Controlled Entry, Dishwasher, Dryer, Electric, Forced Air, Freezer, Hardwood, Heat Pump, Hot Tub, Insulated Windows, Microwave, Natural Gas, Oven Built-In, Oven/Range Gas, Refrigerator, Screens, Skylight(s), Soaker Tub, Tile, Vinyl Frames, Washer, Wine Storage
Amenities
Balcony/Patio, Cul-De-Sac, Fencing: Partial, Irregular Lot, Private
